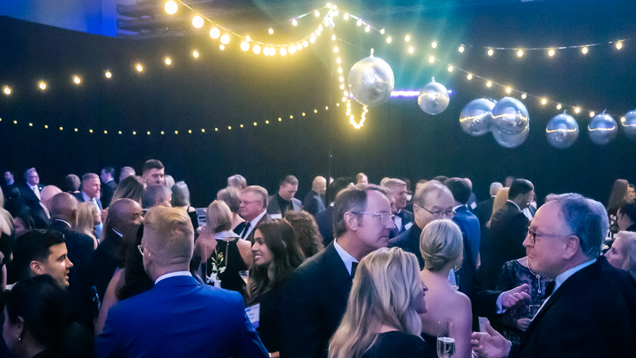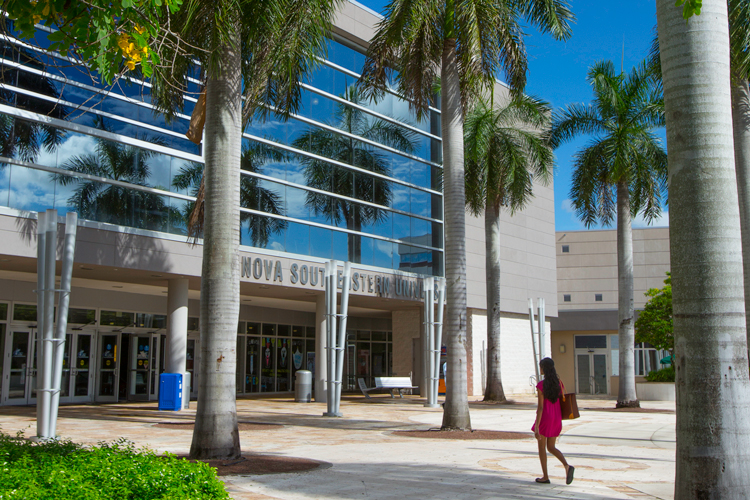Host Your Next Event at a Premier South Florida Venue

Nova Southeastern University's Rick Case Arena offers a state-of-the-art facility, experienced staff, and prime location to ensure your event is a success. This guide provides essential information to help you plan and execute a seamless event.
Download the Rick Case Arena Data Sheet (PDF)
- (70) 8-foot sections of outdoor crowd barricades
- (70) Beltrac retractable stanchions
The Box Office is located inside the Don Taft University Center in front of the elevators, once you enter the UC from the east entrance (Shark Circle).
All concessions and catering services are provided exclusively by Chartwells. The arena has three permanent concession stands to service any crowd size.
There are four locker rooms of various configurations available for use as dressing rooms. All locker rooms include showers, bathrooms, sinks, and individual lockers.
There are two passenger elevators located in the east lobby of the arena. Both elevators travel from the main lobby to the second floor lobby of the arena.
There is a freight elevator located near the loading dock. This elevator has 5-foot wide by 8-foot tall opening and a depth of 8-feet 11-inches.
In compliance with N.F.P.A. life safety code 101, the licensee must not:
- Obstruct any entrances or exits in the arena
- Obstruct any stairways, hallways, or access within the arena
- Obstruct any sidewalks or roadways outside arena
The public entrances of the arena must not be used for loading or unloading purposes.
- Fork Lift: Available upon request
- Giraffe/Boom/Scissor Lift: Rental item
Guest Services is located in the East Lobby, near the box office.
- Yamaha Digital Console controlling three separate PA sound systems but can be room combined for full arena
- 16 EAW Cabinets and a West End Cluster
- 4 wireless microphones
- 12 channel portable Mackey Mixers
Arena Lighting
- Non-Dimmable Halide/Incandescent Sports Lighting
- TV Lighting 48 candlesticks
Theatrical Lighting
Strand Production Lighting
- (1) C21 Dimmer rack with 96-circuits
- (1) Series 300 control console w/250-channels
- (6) Locations of distributed DMX/Ethernet outputs
- (1) DMX/Ethernet distribution rack w/4-SN110 nodes
- (20) SL series 10-degree ellipsoidal spotlights
- (24) SL series 5-degree ellipsoidal spotlights
- (4) 1200w HMI Lycian Superstar followspots
- Size B Pattern holders
The loading dock is located on the northwest corner of the building, accessible via the College Avenue entrance. It features two bays:
- Ramp Bay: A standard ramp for easy loading and unloading.
- Dock Leveler Bay: A dock equipped with a leveler for efficient loading and unloading.
The loading dock provides direct access to the event floor, streamlining the setup and teardown process.
Door Dimensions
- Freight Door: 10'W x 15'H
Important Note: Please bring a ramp for additional flexibility and ease of loading/unloading.
There are two multipurpose rooms that can be used for production/hospitality with power, wireless internet access, and phone lines (available upon request).
128’x73’ Connors Portable Basketball Floor
Weight Restriction for portable floor is 400lbs PSF for area loads
Public parking is available at the 3100 Ray Ferraro Jr. Blvd. garage, located approximately 200 yards north of Rick Case Arena, off of 30th Street.
- First Floor: $1 per hour
- Second through Fourth Floors: Reserved for special event parking. Please note your parking space number and pay in advance at the meters near the elevator in the southeast corner of the garage.
Restrooms are located throughout the arena and are handicap accessible.
Inside the arena:
- 3 Women's restrooms
- 3 Men's restrooms
Box Office lobby:
- 1 Women's restroom
- 1 Men's restroom
- 1 Family restroom
There are diaper changing stations located in each of the men's and women's restrooms.
- Open Low Steel is located 67 feet above the arena floor
- There are a total of 68 rigging points each with a load capacity of 2000lbs.
- West End Stage has the capacity to support 32,000 lbs uniformly distributed.
- North Side Stage has the capacity to support 48,000 lbs uniformly distributed.
- Ceiling Grid is equipped with an Evans Corp. Installed Fall Arrest System
- (4) Wall-mounted Daktronics Scoreboards servicing the main court
- (2) Shot clocks for basketball
- (3) Control consoles
- (2) Wall-mounted Daktronics Scoreboards, one in each practice court, each with its own control console
The Rick Case Arena can be configured many ways to maximize your event.
Basketball
Max Capacity: 3870
- Lower Level: 896
- Club: 66
- Upper Level: 2814
- ADA: 94
Center Stage (In the Round/Boxing)
Max Capacity: 4570 (contingent upon stage size and production)
- Floor: 700
- Lower Level: 896
- Club: 66
- Upper Level: 2814
- ADA: 94
North Side Stage (Half House)
Max Capacity: 2468
- Floor Level: 500
- Lower Level: 448
- Club: 66
- Upper Level: 1407
- ADA: 47
Theater Style West Stage (Lower Bowl Only)
End Stage Lower Only Layout (PDF)
Max Capacity: 1756 (contingent upon stage size and production)
- Floor: 700
- Lower Level: 896
- Club: 66
- ADA: 94
West End Stage
Max Capacity: 4570 (contingent upon stage size and production)
- Floor level: 700
- Lower Level: 896
- Club: 66
- Upper Level: 2814
- ADA: 94
- (1) 600amp 3 phase 15’ from the stage
- (2) 200amp 3 phase 15’ from the stage (one service has an isolated ground for audio)
- (2) 200amp 3 phase-located on exterior of loading dock
- Stage Right 60’ X 40’ Fold & Set with 12’ X 24’ Sound Wings. Adjustable height from 48” to 78”
- Reversible Decks (Black Tech Stage or Grey Carpet)
- 4 Stair units
- Wheel Chair Lift
- Stage can support 125lbs PSF
- (6) 6’ X 8’ Risers adjustable height 16” – 24” reversible decks with 2 stair units
- Pipe & Drape – 100’ Black Velour (8’ High)
Important Note: Please bring a ramp for additional flexibility and ease of loading/unloading.


